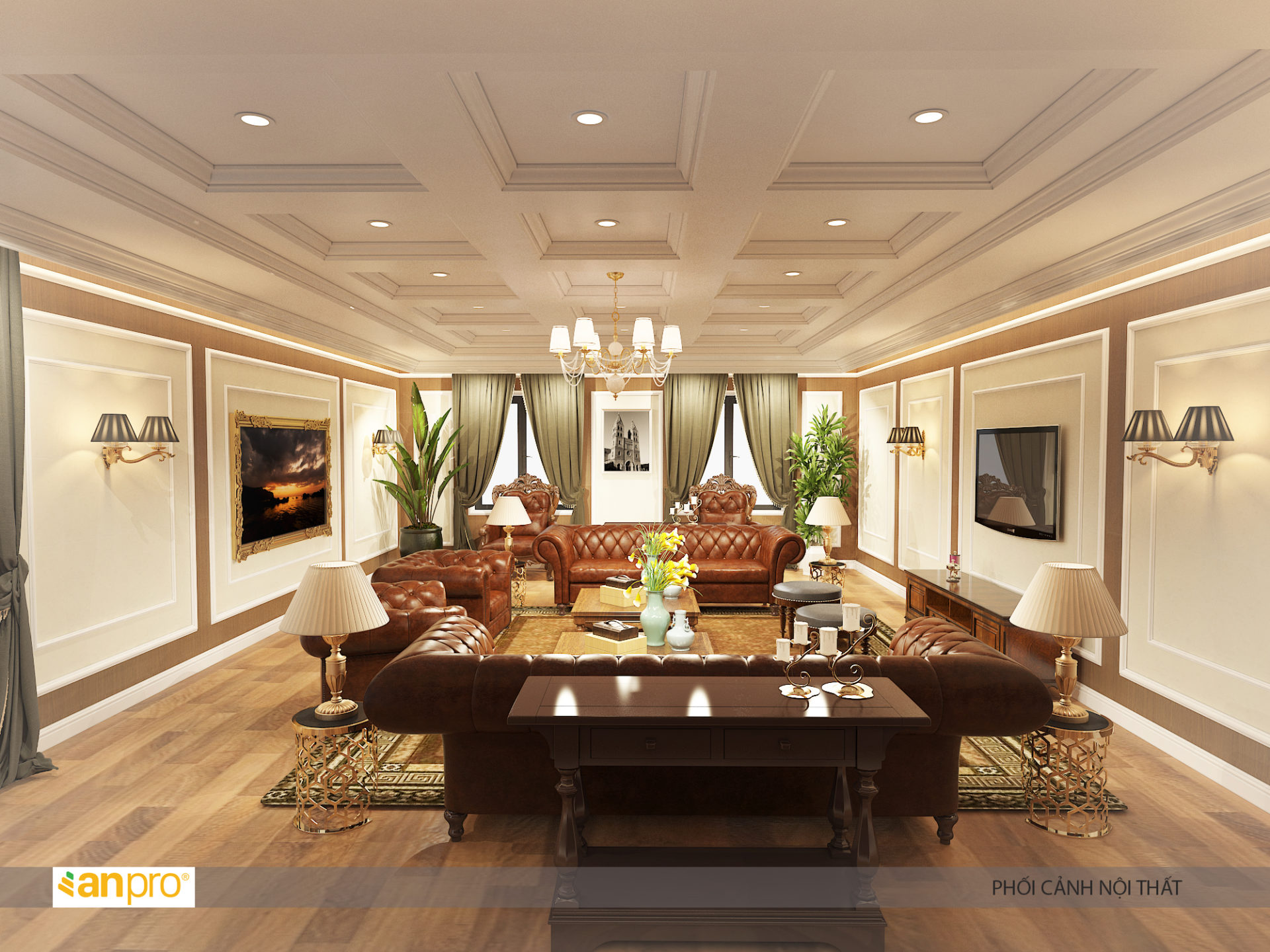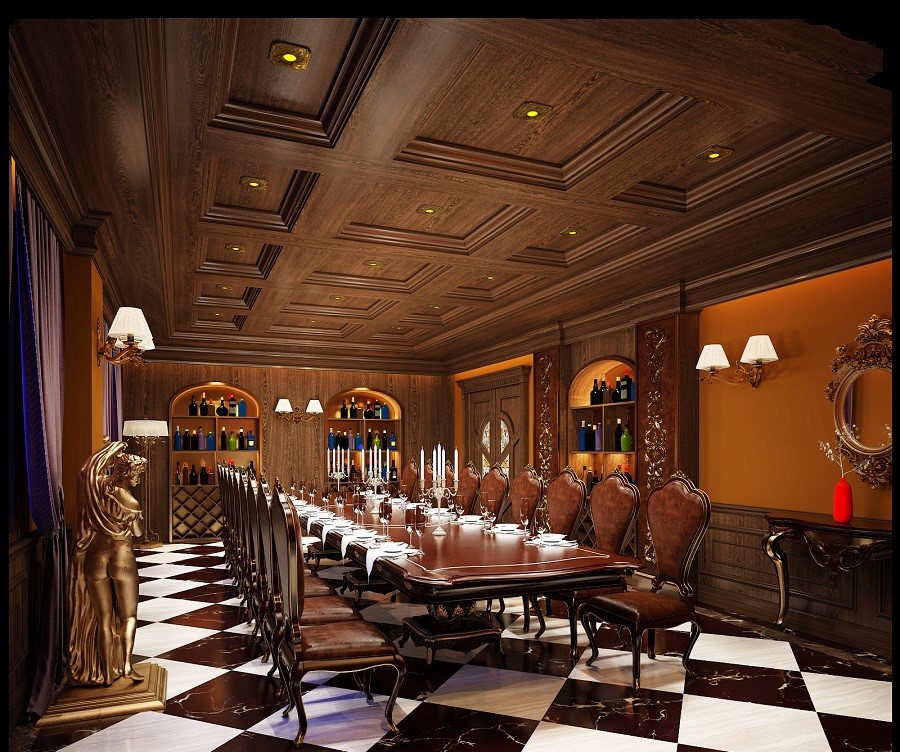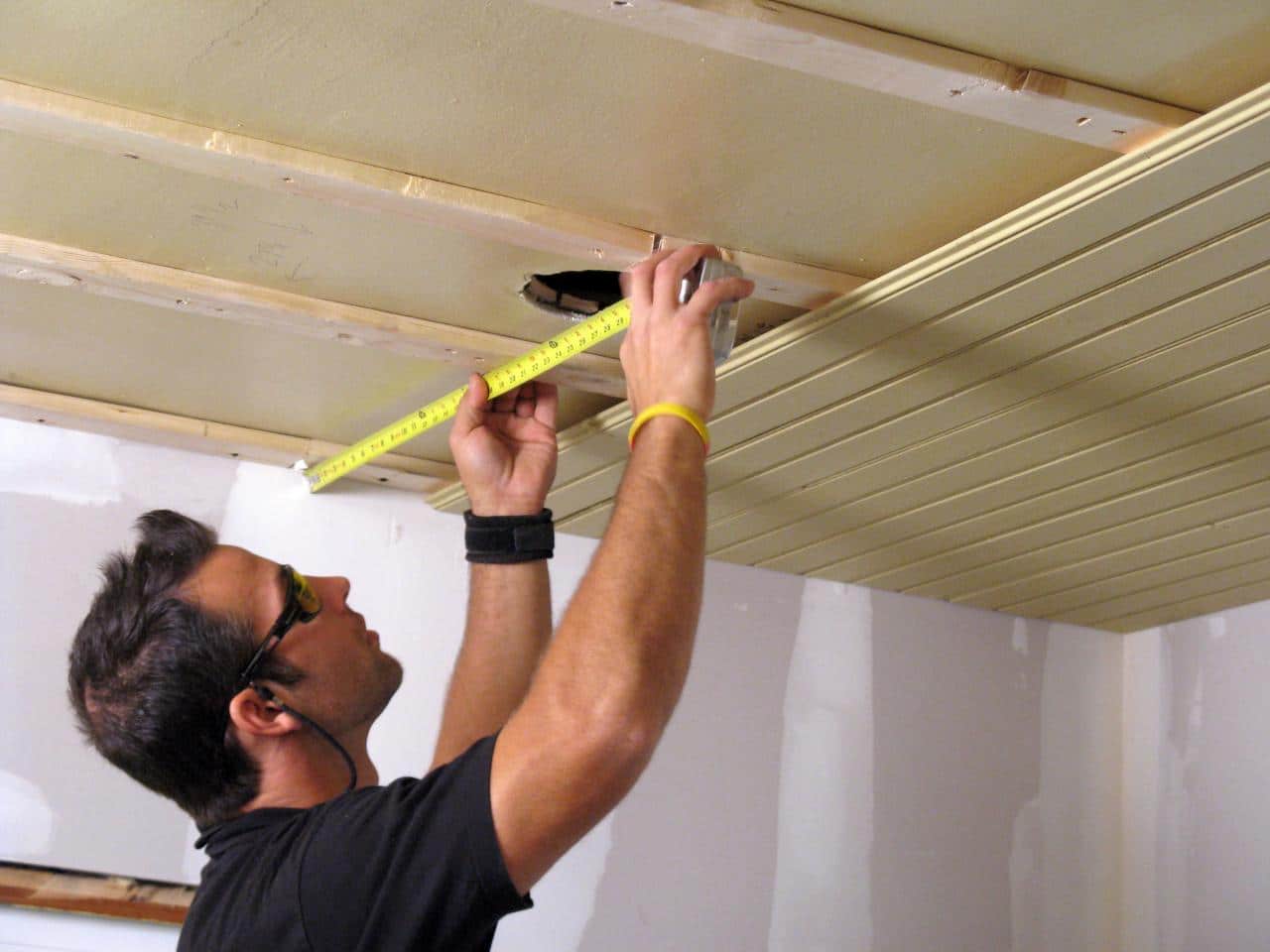Currently, the plastic ceiling is used almost in most projects because it has lightweight, high durability, and a variety of models and colors to choose from. You want to install plastic ceilings but are wondering how much the plastic ceiling price? Please find out the article below.
1. AnPro high-class plastic ceiling price
Because it is composed of high-class plastic combines super fine stone powder that is effective against fire and creates toughness for the plastic ceiling.
The biggest advantage of the plastic ceiling is its heat resistance and can prevent 95 – 97% of the heat radiation from the outside, limiting and preventing heat transmission. So you can use it for your beloved home with peace of mind.
|
No |
Product |
Dimension |
Unit |
Price |
|
1 |
Ceiling Panel |
603×603 |
Board |
Contact |
Please contact AnPro for the most preferential price when you want to buy plastic ceilings:
Hotline: (+84) 888 71 75 76
Email: info@anprostyle.com
Previously, PVC was very strange to the Vietnamese furniture industry. But with the tropical climate in our country, we believe that PVC is the future of interior – exterior industry in Vietnam and some countries in Southeast Asia.
2. Advantages and disadvantages of plastic ceiling panels

Advantages of ceiling plastic panels
Has high elasticity, resists warping and shrinking, completely meets extreme weather.
Besides, they also have outstanding advantages such as:
- High aesthetics
- Effective waterproof
- Anti-moisture, anti-mildew
- No termites
- Reasonable price
Disadvantages of plastic ceiling panels
- Although it has improved quite a lot, the fire resistance of the plastic sheet is still not as high as the plasterboard.
- If you want to change the color, you must remove and reinstall from scratch.
- After a while, the plastic ceiling will stick with dust and insect stains, requiring you to clean it regularly.
3. Installation price of plastic ceiling panels

The installation of plastic ceilings is not too difficult and takes a lot of time. However, with large projects or too busy families, the rental package will help you to finish faster than the ceiling and not affect other jobs.
Please contact AnPro sales team to receive information and the best deals on product installation costs.
4. Installation guide plastic ceiling panels
* Note: Depending on the distributor or agent of AnPro, the price for installation of plastic ceilings. The above prices are for reference only.

The thing to do is you should choose a reputable installation contractor working fast and at the most reasonable price.
However, not every space has the same price, so you have to study carefully to not be too strict with each price. And the installation steps have the following 7 basic steps:
Step 1: Determine the height, size, and parameters of the ceiling
Determine the ceiling height to get the number of ceiling heights with a divo tube or laser machine. Mark the position with an ink pen on the wall or column to determine the location of the normal wall border bar, we should wall the spillway height at the bottom of the ceiling panel
Step 2: Fix the edge of the wall
Fix the wall border depending on the type of wall but use a drill or nail hammer to fix the wall border to the wall or wall at the determined height, screw, or nail with a distance of no more than 300mm.
Step 3: Divide ceiling cells
Divide the box above to ensure the balance of the width of the ceiling panel and the drop ceiling frame with the spacing of the sidebars can be 610x610mm or 600x600mm
With concrete floors using concrete drilling to drill concrete to drill directly into the linked floor with a 2-hole paved steel beam, cut the wire beam with a length suitable for the ceiling length. Attach tender to the wire ear, then attach the tender to the 2-hole plywood, then hang it on the concrete floor.
Step 4: Determine the hanging point
The distance of ty on main rod suspension points is ≤ 1200mm.
The distance from the wall to the first main wall hook is ≤ 610mm.
With concrete floors use concrete drilling to drill directly into the concrete floor.
Associated with a 2-hole hatch and pommel with the hanging company has mounted the trimmer according to the height of the ceiling has been determined.
With the corrugated iron roof, the hanging company will link directly to the purlin or use a 2-hole pat.
Step 5: Install the main bar frame and the sidebar frame
The main bar and auxiliary bar are linked together by attaching the underground end to one bar with the other, the distance between the 2 main bars is less than or equal to 1220mm.
The auxiliary bar is installed in the sample holes on the main bar with the underground end on 2 bars, the distance between the two auxiliary bars is less than or equal to 610mm.
The auxiliary bar is linked into the sample holes on the bar using an underground end.



 Tiếng Việt
Tiếng Việt