The 260m2 villa is completed by the architect and the businessman with AnPro interior products.
The house is designed in a modern style with the main color tone is white – gray.
Sharing the idea of home interior decoration, the homeowner focuses on the family’s mental and physical health. He wants a comfortable and luxurious apartment for members to relax.
From that request, after nearly 2 months of construction and design, the three-floor house was formed, connecting people with nature and bringing the beauty of the era to each space. In particular, this villa uses all AnPro products to complete the interior including wood grain floors, wall panels, and ceilings.
The first floor includes the living room, kitchen, and dining room separated by ceilings and interior arrangements.
The main color of the apartment is white – gray. Therefore, the 34A color AnPro wood wall panel with the same color sofa and yellow lights create warmth for the building to reduce the cold tone.
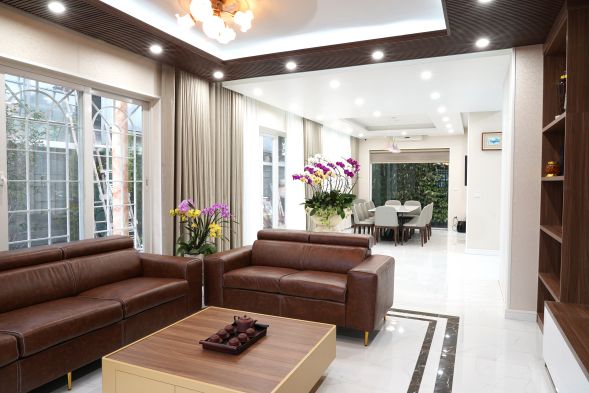
The kitchen has a minimalist design with white cabinets. The highlight is the wall panels simulating natural marble patterns.
This is a space with high humidity, constantly in contact with water and cooking ingredients, so it is necessary to use a product with good water-proof. AnPro wall panels with raw materials from high-class plastic and super fine stone powder are damp-proof, do not warp, and anti termites.
Up to the second floor is the common living room and the small bedroom has brightly colored interiors. In particular, both rooms are arranged with glass doors close to the ceiling to flood with light and allow people to watch the sunrise and sunset every day.
Using AnPro SA88 wood texture floor for the interior has a different and more prominent point.
In particular, AnPro floor has the ability to absorb noise and is easy to clean with just a damp mop. Therefore, there is no longer a worry when the children are running on the second floor.
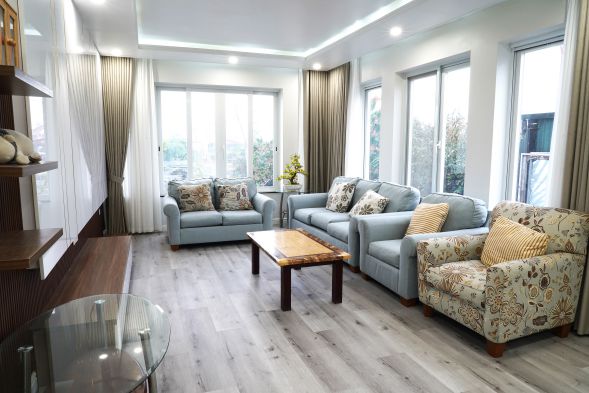
In the master bedroom, the design team arranged a built-in wardrobe space.
To bring a different look compared to most other apartments, the architect chose wall panels with a color code of 39A simulating ash wood as the main color for the interior.
Besides, the use of AnPro 25A paper-patterned wall panels makes the common living space and the bedroom look spacious and create strong visual effects.
The use of AnPro wall panels, wood grain, and wallpaper, formaldehyde-free, which not affected by weather factors such as damp, warping, termites … help modern space but still close, friendly, and safe for family members.
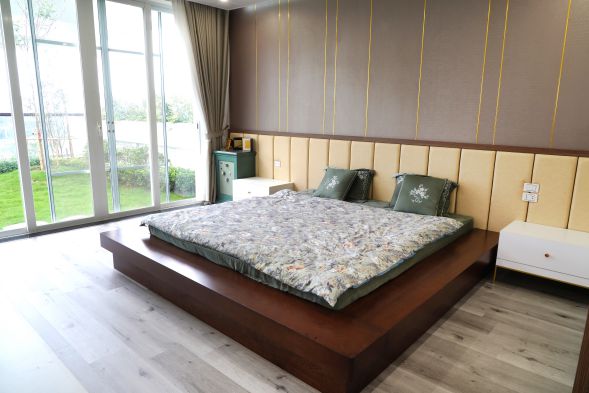
In addition, it should also mention the altar space of the house. The altar room is completed with all of AnPro products.
The priority when designing this space is to ensure fire prevention, moisture resistance … This is the advantage of AnPro wall panels products.
We choose the warm tone of natural wood, combined with the neutral color of the paper-grained panel similar to the altar to ensure harmony and solemnity.
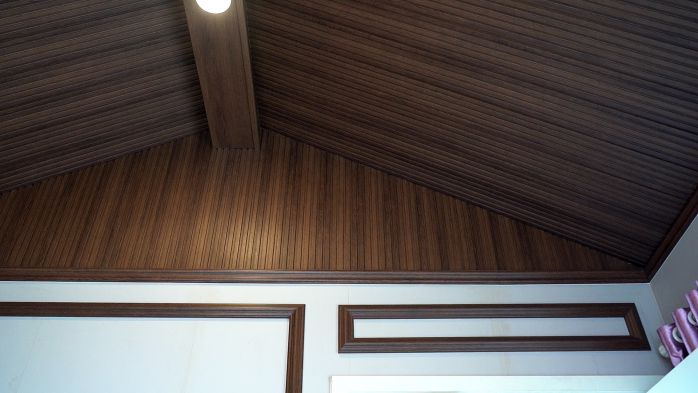
The ceiling is finished with AnPro wood grain box panels for more aesthetic space.
See more photos of the villa:
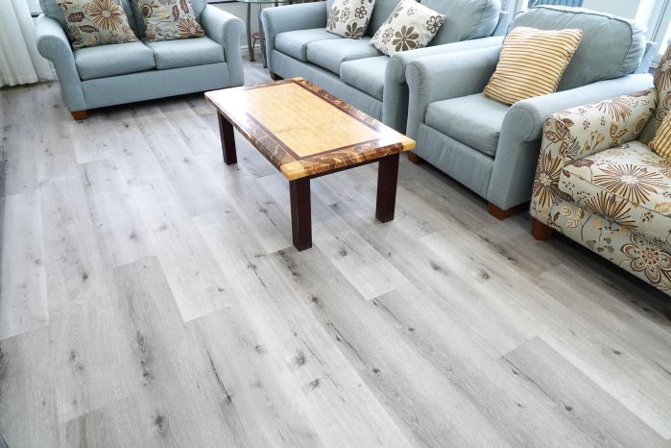
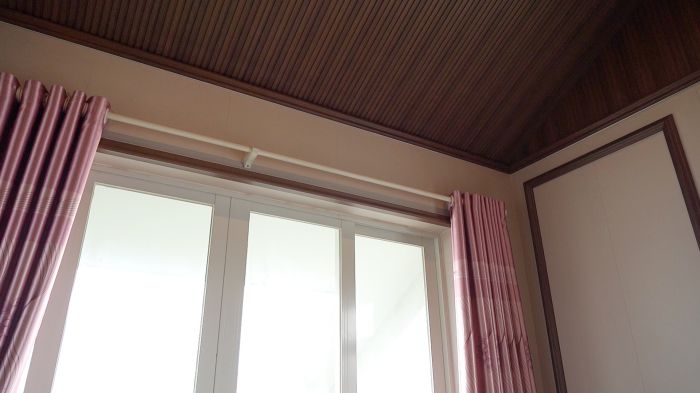
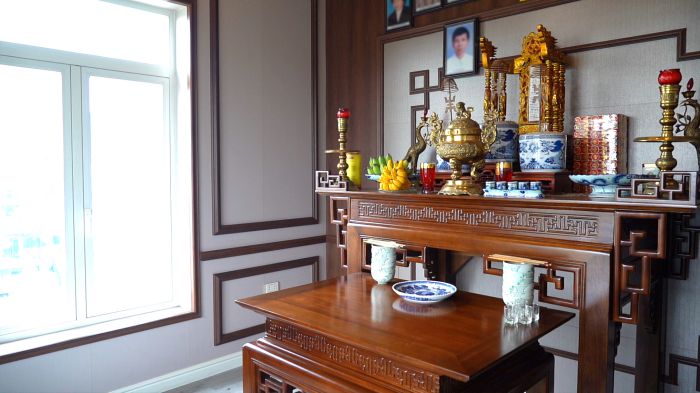
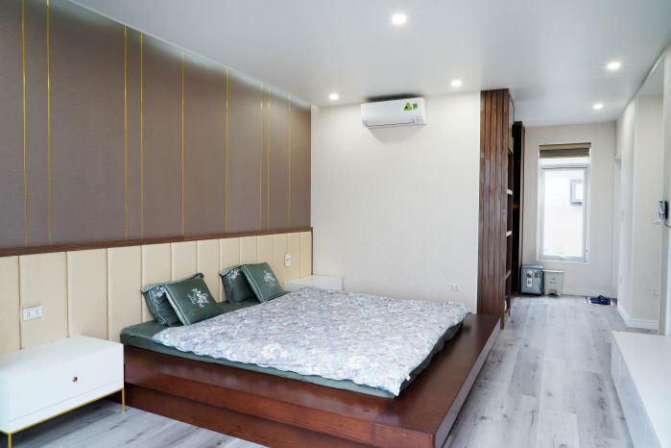
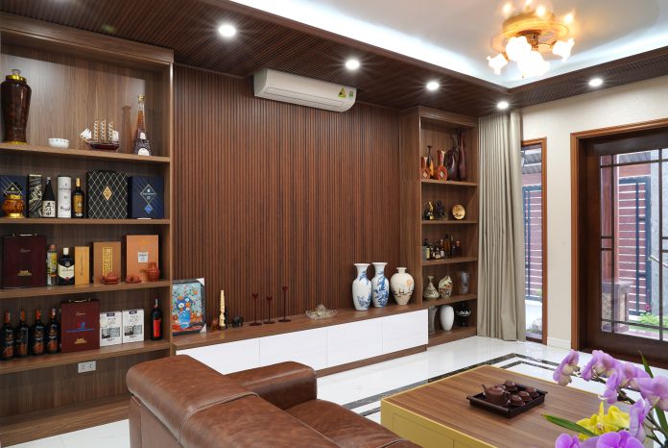
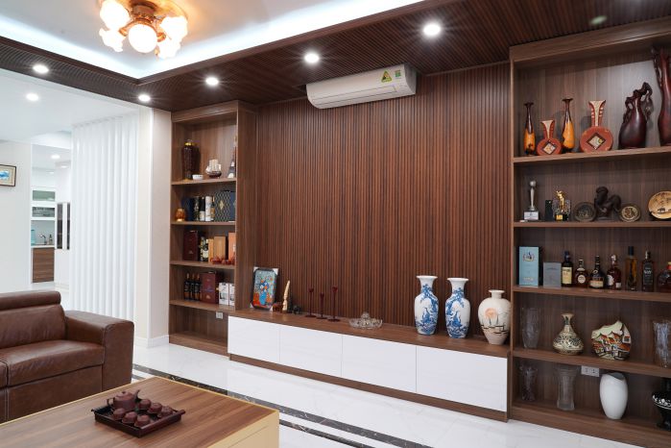
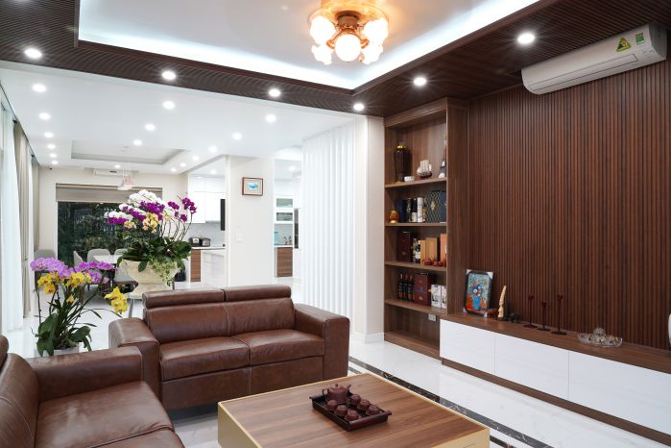
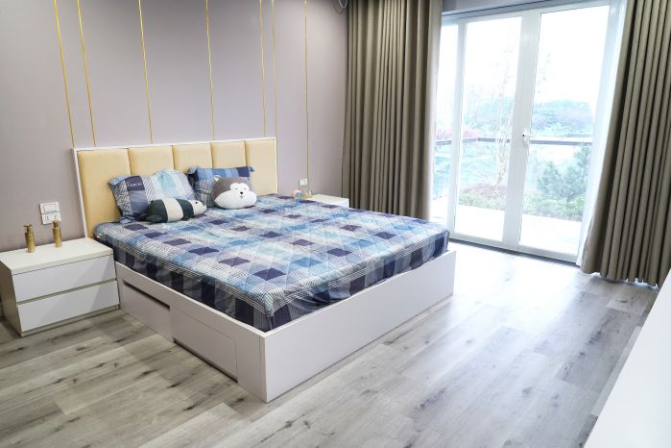
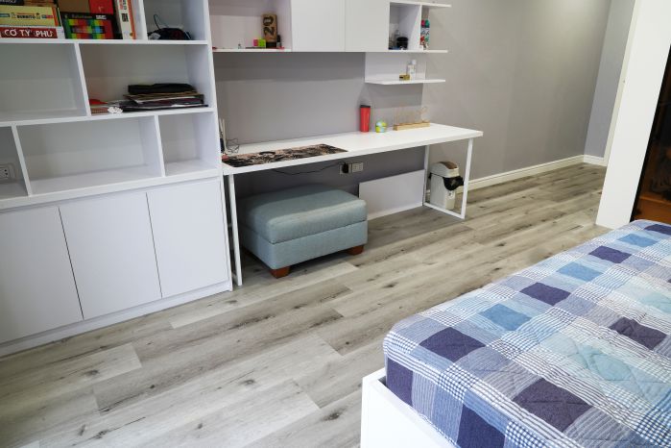
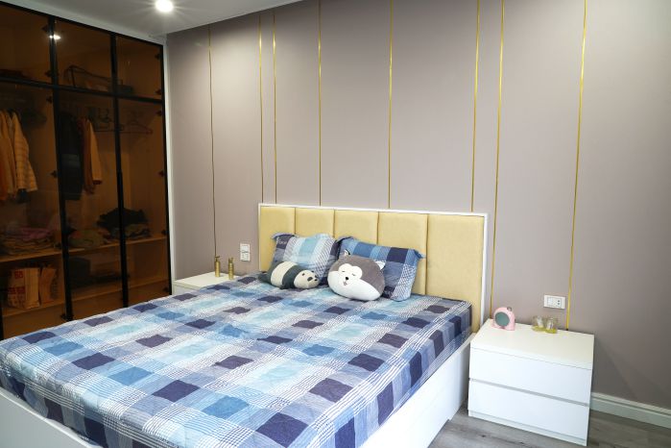
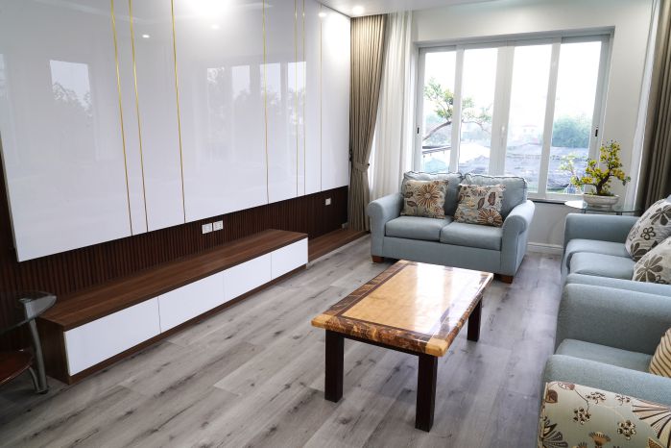
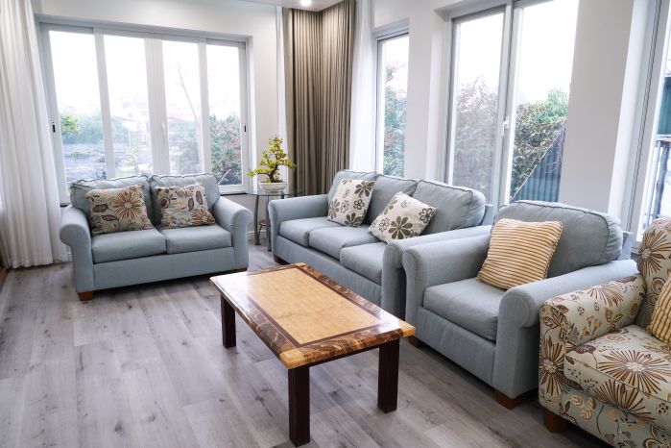



 Tiếng Việt
Tiếng Việt